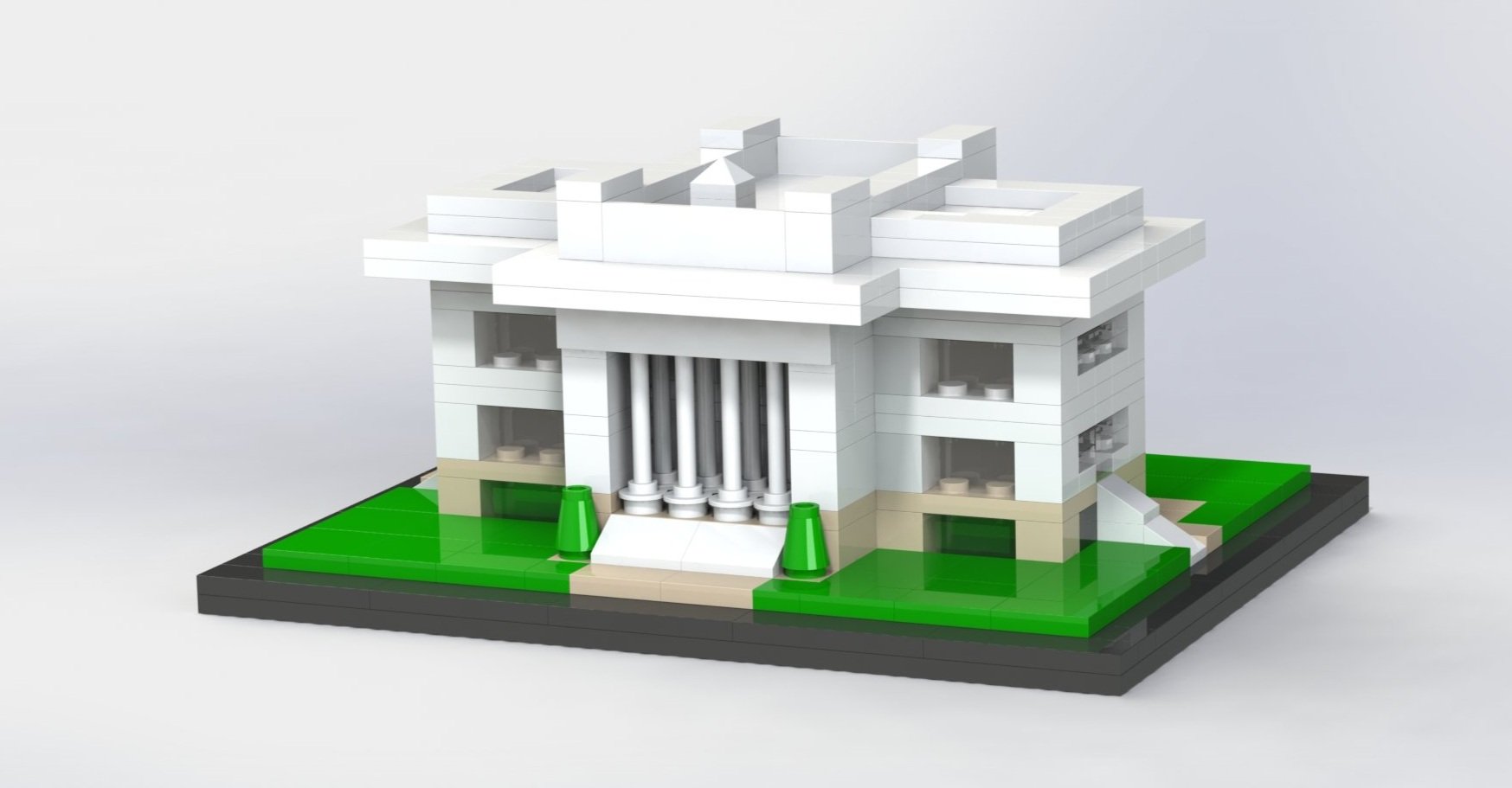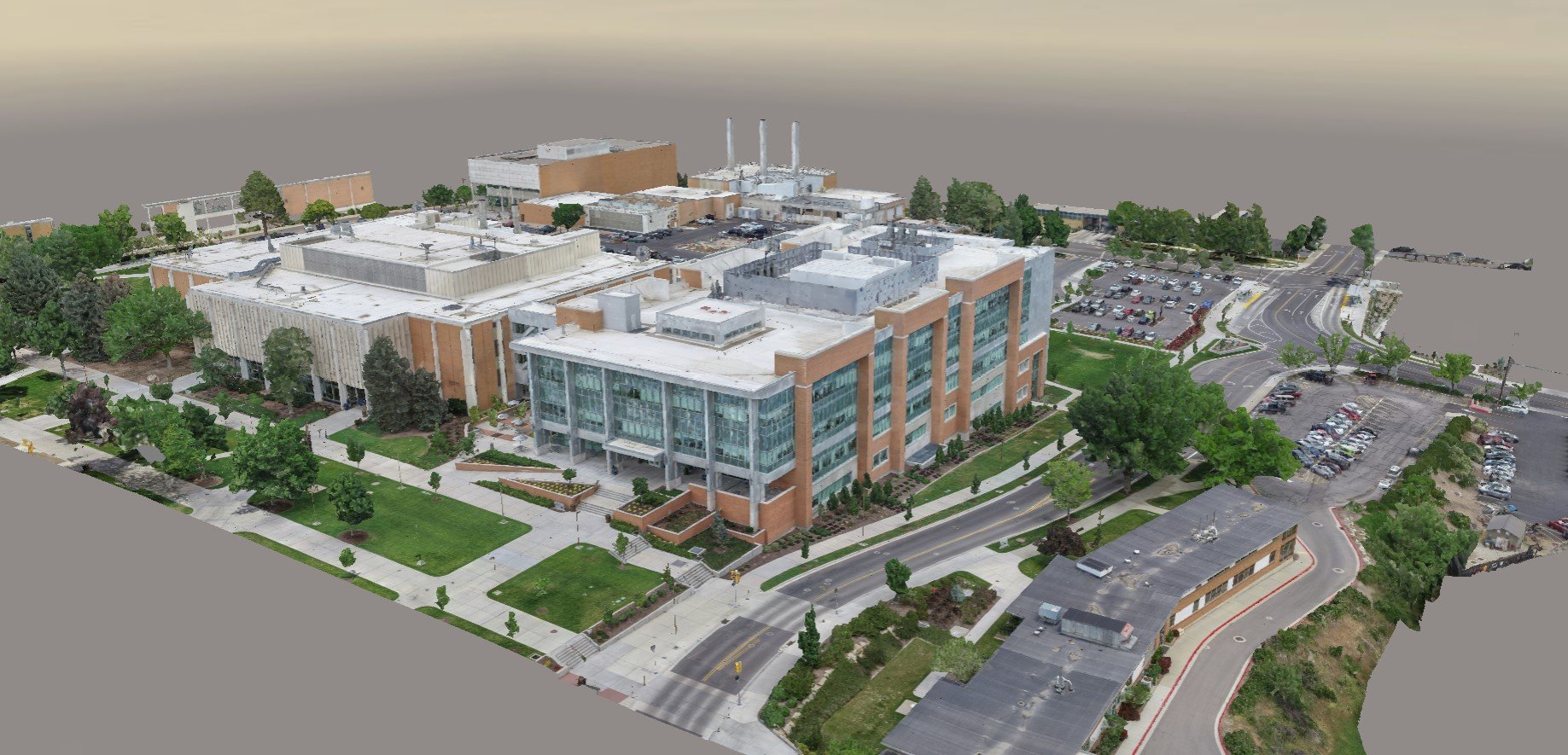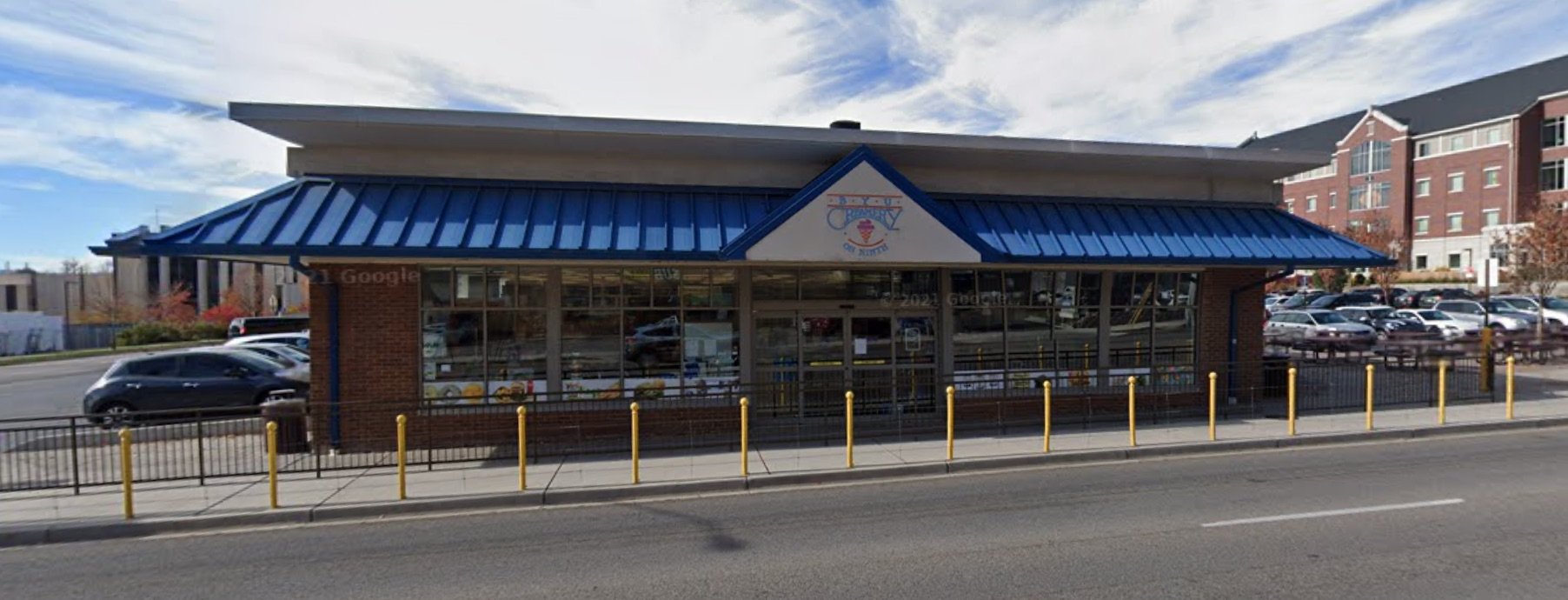BYU Campus in LEGO
The Maeser Building: LEGO Model Designed by Emily Brown
The first LEGO bricks debuted in 1958, and are still compatible with those produced today [1]. These bricks have been the modern-day sandbox for three generations of innovators and artists, owing largely to the fact that virtually any object can be modeled with LEGO, disassembled and then reassembled into practically anything else. Now, after more than 600 billion bricks produced, LEGO is still loved, collected, and is one of the few toys that people hang on to and play with for decades. In fact The LEGO Group is the leading global toy brand valued at 8.6 billion US dollars. All industries combined, LEGO ranks 92nd worldwide in most valuable brands [2].
In 2008, 50 years after the birth of the LEGO brick, The LEGO Group introduced the LEGO Architecture sub-brand, to celebrate well-known iconic architecture at a micro scale [3]. For example, the Lincoln Memorial — shown below — was introduced in 2015.
The Lincoln Memorial: Photo (left) and LEGO model rendering (right). LEGO Model designed by LEGO Designer Rok Zhalin Kobe.
The beauty of LEGO Architecture is its elegance and simplicity. The models capture the essence of the building, making it immediately recognizable and easily admired. Such elegance typically requires a significant amount of thoughtful design work to choose what and what not to model, at what scale, and to what proportions. We take our hats off to the remarkable master designers at LEGO who design LEGO Architecture kits.
BYU LEGO Campus
In pursuit of trying and improving new design skills, it’s natural to emulate those who have successfully created in the past, such as LEGO kit designers. To that end, we challenged dozens of BYU engineering students to design LEGO Architecture-style models of BYU buildings. Below are some of the many outstanding designs that were created. If you’re a current BYU student, an alumnus, or have ever visited the BYU campus, we hope these designs bring back great memories (we have intentionally excluded the BYU Testing Center from what is presented below).
To facilitate comparison to the actual building, the LEGO designs are shown together with images from BYU Campus Model Directory (virtual CAD campus), which was created by BYU Civil Engineering’s Bryce Berrett and Dr. Kevin Franke by stitching together more than 80,000 drone images [4].
For each of the designs presented below, look for what you believe are deliberate design choices that help make the building recognizable and elegant. Also, challenge yourself to look for things you would have chosen to do differently.
N. Eldon Tanner Building
The N. Eldon Tanner Building: LEGO Model Designed by Jacob Moore
The N. Eldon Tanner Building is the home the BYU Marriott School of Business. The school has more than 63,000 alumni, 134 full-time faculty and 127 adjunct, part-time or visiting faculty. The MBA wing, shown as the smaller portion of the structure on the right side of the image, was added the main structure in 2008.
Life Sciences Building
Life Sciences Building: LEGO Model Designed by Mason Cameron
The Life Sciences Building was constructed in 2014 and is an anchor to the southeast STEM corner of campus. This building houses various programs including Biology, Neuroscience, and Genetics. In this building you’ll find one of the nation’s few undergraduate cadaver labs.
Abraham O. Smoot Administration Building
The Abraham O. Smoot Administration Building: LEGO model designed by Dallin Cordon
BYU’s administration building was strategically designed in the early 1960’s as an X-shape with 4 separate wings to maximize air flow and the number of offices with windows. BYU administration, scholarships, admissions, employment services, and many other departments all have a home here.
Joseph F. Smith Building
The Joseph F. Smith Building: LEGO Model Designed by Derek Ashby
Constructed in 2005, the Joseph Fielding Smith building is the home of BYU’s College of Humanities. Among other things, the college teaches 93 different languages. The building itself is enormous including 27 classrooms, 401 faculty offices, a 250-seat auditorium (on rotating platforms), a theater, and a three-level underground parking lot. The building’s brick paver pattern, which that extent into the center courtyard, is modeled after the famous Piazza del Campidoglio in Rome.
Franklin S. Harris Fine Arts Center
The Harris Fine Arts Center: LEGO Model Designed by Jacob White
This building was designed and built in the early 1960s using the Brutalist Style of Architecture. It houses BYU’s most used performance and concert halls, hosting over 500 events per year. Faculty from the College of Fine Arts and Communications have their offices in this building, which is nicely situated in the center of campus. In 2022 construction began on a new BYU Music Building and a BYU Arts building that will replace the Harris Fine Arts Center.
LaVell Edwards Stadium
Lavell Edwards Stadium: LEGO Model Designed by McKay McFadden
Named after one of the nation’s most victorious coaches (ranked 22 of all time), Lavell Edwards stadium is home to BYU Cougar Football (1984 National Champions). Aside from hosting memorable football games, the stadium is also an entertainment venue having hosted the likes of The Jonas Brothers, The Beach Boys, Huey Lewis and the News, Miley Cyrus, Tim McGraw, One Republic, Jay Leno, Bob Hope and many others. The stadium first opened in 1964, and has a capacity of 63,470.
Museum of Art
The BYU Museum of Art: LEGO Model Designed by Bethany Parkinson
Los Angeles architect James Langenheim designed BYU’s Museum of Art. This building’s architecture is not only beautiful but functional. The Museum’s fractal perimeter creates a variety of different sized spaces that can accommodate the needs of each exhibit. Furthermore, a skylight in the lobby lets natural lighting illuminate any large pieces of art on display. The museum has hosted works from M.C. Escher, Norman Rockwell, Karl Bloch, Minerva Teichert, and many others.
West View Building
The West View Building: LEGO Model Designed by Samuel McKinnon
The West View building was completed in 2020 and houses the economics and statistics departments, along with the Neal A Maxwell Institute for religious scholarship. This building’s distinct elbow is 11 degrees, allowing the structure follow the contour of Campus Drive.
Carillon Bell Tower
Carillon Bell Tower: LEGO Model Designed by David Phair
This bell was built as a 100th anniversary commemoration and is one of the few carillon bells (bell attached to a keyboard) in the world. With the 150th anniversary coming up in 2025, plans are in the works for an additional commemorative structure… what do you think it will be?
Harold B. Lee Library
The Harold B. Lee Library: LEGO Model Designed by Avery Sanford
Consistently ranked as one of the nation’s top university libraries by the Princeton Review, the Harold B. Lee Library is at the heart of academic life at BYU. Patrons can enter through the glass pyramid on the north, which is reminiscent of architect I. M. Pei’s Louvre Pyramid. End to end, this building is the length of 2 and a half football fields. There are an impressive 98 miles of shelving for the library’s 10,000+ daily patrons.
Marriott Center
The Marriott Center: LEGO Model Designed by Wade Meservy
At a seating capacity of nearly 19,000, this is one of the nation’s largest on-campus arenas. Interestingly, the Marriot Center’s roof is supported by only one large steel truss. But it’s not the steel truss that sets this arena apart — it’s the variety of events that happen here. The Marriot Center is used for basketball and other sporting events, dance performances, hosting speakers (such as Ronald Reagan and George Bush), concerts, community events, and weekly devotionals and forums that enrich the student body.
J. Reuben Clark Law School
J. Reuben Clark Law School: LEGO Model Designed by Logan Stucki
Completed in 1975, this building is home to BYU’s prestigious and highly ranked law school, known for placing graduates in judicial clerkships with US federal judges. The groundbreaking ceremony for this building, in 1973, began with University President Dallin H. Oaks, alongside law school dean Rex E. Lee and Elder Ezra Taft Benson atop a front-end loader breaking asphalt before then grabbing shovels for a more traditional ceremony.
Carl F. Eyring Science Center
The Eyring Science Center: LEGO Model Designed by Neil Thompson
At the time it was built in the 1950s, this was the largest academic building in the West. It houses the departments of Nutrition, Dietetics and Food Science, Physics and Astronomy, and Geology. You’ll want to visit its planetarium, as well as the Pendulum Court Cafe, which is run by students in the dietetics program.
Engineering Building
Engineering Building: LEGO Model Designed by Robert MacDonald
Opened in 2018, this new building hosts the Ira A. Fulton College of Engineering. Along with state-of-the-art research labs, this building has spaces for clubs and student teams to meet and work on all sorts of projects. There is also a sky-bridge to the Clyde Building so that students can move between the buildings easily.
Roland A. Crabtree Technology Building
The Crabtree Building: LEGO Model Designed by Adam Niver
The Crabtree Building is home to the School of Technology, and has many labs, including the Mixed Reality lab. Among the majors in this school are industrial engineering, manufacturing engineering, and the new cybersecurity major, which has achieved a top-ten ranking after only four years of existence.
Central Heating and Cooling Plant
Central Heating and Cooling Plant: LEGO Model Designed by Reilly Beckstrand
Many people don’t realize is that the central heating plant is a state of the art cogeneration power plant. Cogeneration power plants generate or store energy from two or more sources. In the central heating plant, natural gas is first burned, which powers a turbine to create electricity. The waste heat from the natural gas combustion is than used to heat water, and this boiling hot, pressurized water is pumped all throughout campus to power HVAC systems for BYU’s 300+ buildings.
Joseph Smith Building
The Joseph Smith Building: LEGO Model Designed by Julie Harris
The original Joseph Smith building, once used as the student center, now houses BYU’s religious education department. It was also reconstructed to be earthquake resistant. BYU is one of the United States’ largest religiously affiliated universities, and every undergraduate student takes classes from this department to deepen their understanding of Jesus Christ’s gospel.
BYU Conference Center and Caroline Hemenway Harman Building
BYU Conference Center and Caroline Hemenway Harman Building: LEGO model designed by Dallin Cordon
The only academic building on campus named after a woman, the Harman building houses the Continuing Education program, which seeks to follow Caroline Harman’s legacy of assisting people in their educational goals. The BYU conference center is connected to the southern side of the Harman building.
Creamery on Ninth
Creamery on Ninth, LEGO Model Designed by Jackson Wilcox
The Creamery on Ninth, remodeled in 2000, is one of five locations that serve a total of over 191,000 gallons of ice cream yearly. Its ice cream is beloved by all, from the youngest fan to the oldest alumnus.
Spencer W. Kimball Tower
The Spencer W. Kimball Tower: LEGO Model Designed by Pahoran Bejar
At 12 stories high, 10 of which are above ground, the Kimball Tower is BYU’s tallest building. It houses the university’s largest college– the College of Family, Home, and Social Sciences– along with the College of Nursing. The Kimball Tower is recognizable no matter where you are in Provo, whether you’re walking down town or along the Bonneville Shoreline Trail.
Karl G. Maeser Building
The Maeser Building: LEGO Model Designed by Emily Brown
Completed in 1911, this building is the oldest still in use by BYU. It is named after Karl G. Maeser, who is considered by many to be the founder of BYU, and houses the prestigious Honors Program. It sits on a prominent hill on the south west side of campus, where many students pass it by on their way to other classes.
Conclusion
When LEGO Architecture launched, its goal was to “celebrate the past, present and future of architecture through the Lego Brick” [3]. Inspired by that, this article has celebrated BYU’s architecture using one of the most beloved toys of all time — LEGO.
We’d love to hear which building is your favorite in the comments below. Which features do you think were well represented? Are there any buildings on campus you’d like to see modeled in LEGO?
We hope that BYU Campus in LEGO inspires you to more deeply appreciate design and creativity and to become more creative yourself. We believe that creativity is something everyone can practice, hone, and develop. We believe that good design can be learned. Like the many hours each student spent on BYU LEGO Models, good design takes time and careful deliberate thinking. You can realize that no matter who you are or what you do, you can design something. You can be creative.
References:
[1] D. L. Cordon, C. A. Mattson, “The LEGO Brick,” The BYU Design Review, December 2019, accessed 4 October 2022. https://www.designreview.byu.edu/collections/the-lego-brick?rq=LEGO
[2] https://www.forbes.com/the-worlds-most-valuable-brands/#25eb3903119c
[3] https://en.wikipedia.org/wiki/Lego_Architecture
[4] These images were taken from the BYU Campus Model Directory. Civil engineering masters student Bryce Berrett, his advisors, and several other students took over 80,000 drone captured images to create a virtual model of campus. Learn about it at https://3dbyu.byu.edu/.
To cite this article:
McKinnon, Samuel, Chris Mattson, Derek Ashby, Natalie White, and William Godfrey. “BYU Campus in LEGO.” The BYU Design Review, 6 Oct. 2022, https://www.designreview.byu.edu/collections/byu-campus-in-lego.

















































